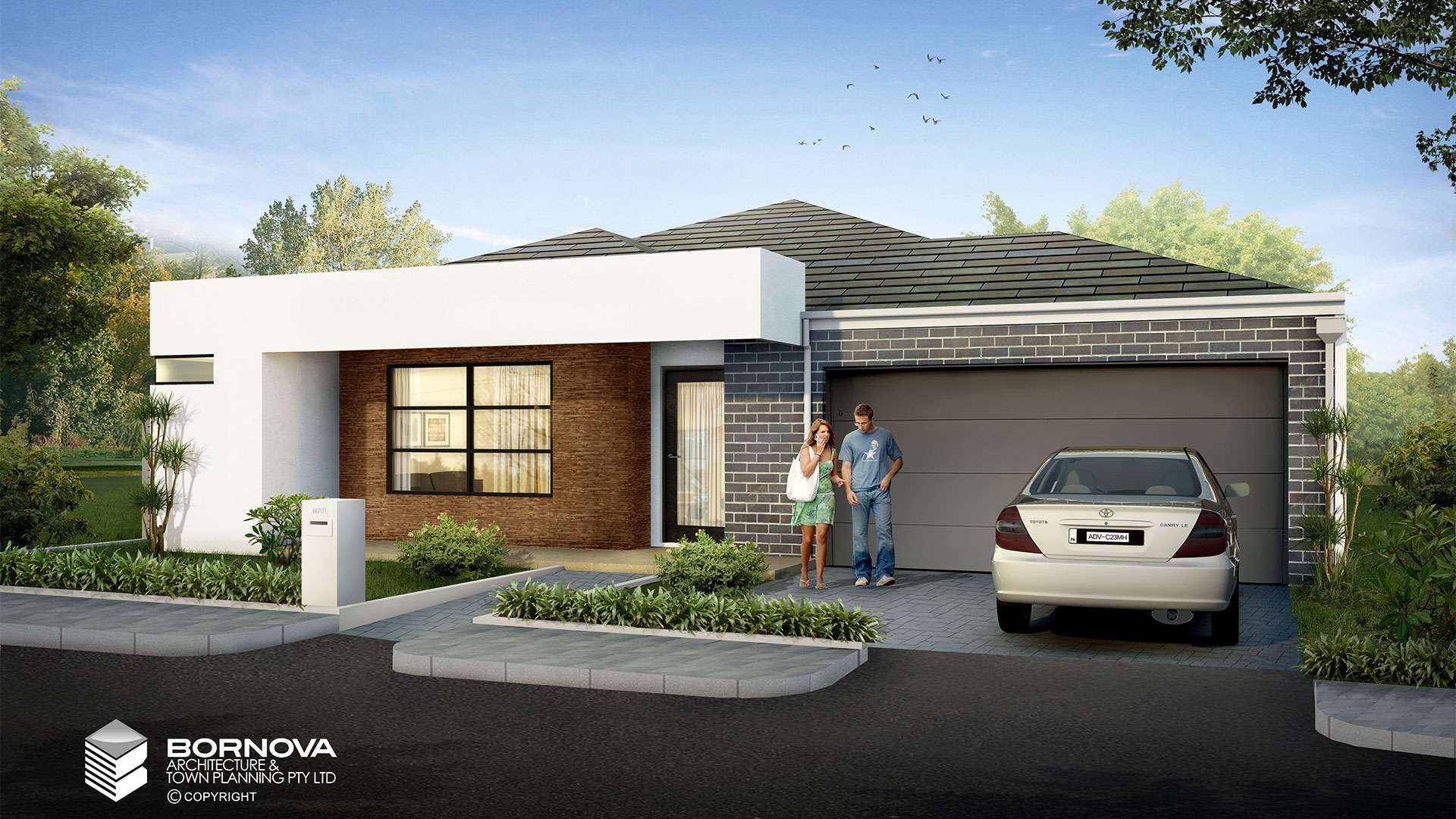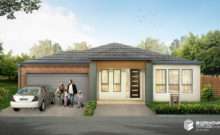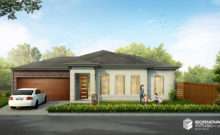For the young executive couple, Dunedin is sure to be a fit. With it’s modern architectural style this home is a welcoming oasis that’s sure to appeal to the millennial couple. The home’s layout was designed to fit the needs of an entertaining couple who also desire studious time at the well designed study/office. The home boasts an in-home theatre, for hosting popcorn night, a designer detailed kitchen that includes a bonus butler’s pantry, 4 bedrooms, 3 1/2 bathrooms, and a master suite to relax and unwind.





