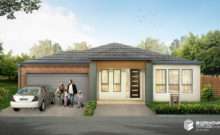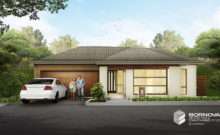Gisborne is architecturally traditional and boasts stylish finishes throughout the home. For the young family that desires a more conservative yet contemporary approach, this home will surely fit the need. With a layout perfect for a family, the living and dining area is spacious and comfortable while the exquisitely designed kitchen is equipped with top of the line appliances that also include a walk in pantry, and a separate laundry room perfect for the busy but organised mum. Gisborne also has a study/office for the young working parents and when they need to relax, they’ll retreat to the in home theater for popcorn and a movie.





